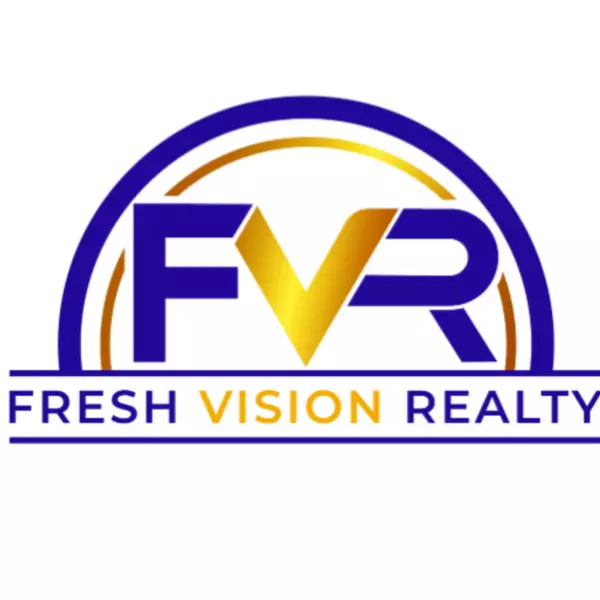For more information regarding the value of a property, please contact us for a free consultation.
593 WOODLAND PARK TER Lawrenceville, GA 30043
Want to know what your home might be worth? Contact us for a FREE valuation!

Our team is ready to help you sell your home for the highest possible price ASAP
Key Details
Sold Price $355,000
Property Type Townhouse
Sub Type Townhouse
Listing Status Sold
Purchase Type For Sale
Square Footage 1,940 sqft
Price per Sqft $182
Subdivision Woodland Park Estates
MLS Listing ID 7503267
Sold Date 04/30/25
Style Townhouse
Bedrooms 3
Full Baths 2
Half Baths 1
Construction Status Updated/Remodeled
HOA Fees $195
HOA Y/N Yes
Originating Board First Multiple Listing Service
Year Built 2005
Annual Tax Amount $5,004
Tax Year 2023
Lot Size 435 Sqft
Acres 0.01
Property Sub-Type Townhouse
Property Description
Step into unparalleled luxury with this exquisite, fully renovated townhome, nestled in a serene and secure gated community. Every inch of this home has been meticulously designed to blend elegance and modern sophistication. The gourmet kitchen is adorned with stunning quartz countertops, complemented by premium finishes, creating a space that is as functional as it is beautiful. New luxury flooring flows seamlessly throughout the home, while the freshly upgraded HVAC system and water heater provide the ultimate in comfort and efficiency.
This home offers an abundance of storage for effortless organization, and the private patio is your personal oasis, ideal for tranquil mornings or chic al fresco evenings. Move-in ready and brimming with luxurious upgrades, this townhome is more than just a residence—it's a lifestyle. Don't miss the chance to make it yours!
Location
State GA
County Gwinnett
Lake Name None
Rooms
Bedroom Description Oversized Master,Roommate Floor Plan
Other Rooms None
Basement None
Dining Room None
Interior
Interior Features Walk-In Closet(s), Other
Heating Forced Air, Electric
Cooling Ceiling Fan(s), Central Air
Flooring Carpet, Hardwood
Fireplaces Number 1
Fireplaces Type Factory Built
Window Features None
Appliance Dishwasher, Microwave
Laundry Other
Exterior
Exterior Feature None
Parking Features Garage
Garage Spaces 2.0
Fence None
Pool None
Community Features Gated, Sidewalks, Street Lights
Utilities Available Cable Available, Water Available, Electricity Available
Waterfront Description None
View Other
Roof Type Shingle,Other
Street Surface Other
Accessibility None
Handicap Access None
Porch Rear Porch
Private Pool false
Building
Lot Description Other
Story Two
Foundation Slab
Sewer Public Sewer
Water Public
Architectural Style Townhouse
Level or Stories Two
Structure Type Other
New Construction No
Construction Status Updated/Remodeled
Schools
Elementary Schools Walnut Grove - Gwinnett
Middle Schools Creekland - Gwinnett
High Schools Collins Hill
Others
HOA Fee Include Termite,Maintenance Grounds,Water
Senior Community no
Restrictions true
Tax ID R7086 466
Ownership Fee Simple
Acceptable Financing Conventional, USDA Loan, 1031 Exchange, Cash, FHA, VA Loan
Listing Terms Conventional, USDA Loan, 1031 Exchange, Cash, FHA, VA Loan
Financing yes
Special Listing Condition None
Read Less

Bought with Coldwell Banker Realty



