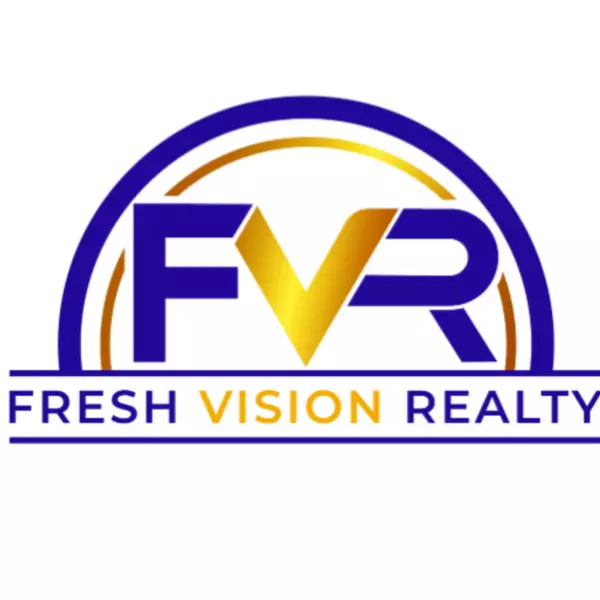For more information regarding the value of a property, please contact us for a free consultation.
225 Gunnison PL SW Atlanta, GA 30331
Want to know what your home might be worth? Contact us for a FREE valuation!

Our team is ready to help you sell your home for the highest possible price ASAP
Key Details
Sold Price $345,000
Property Type Single Family Home
Sub Type Single Family Residence
Listing Status Sold
Purchase Type For Sale
Square Footage 2,150 sqft
Price per Sqft $160
Subdivision Cascading Creek
MLS Listing ID 7401832
Sold Date 08/27/24
Style A-Frame
Bedrooms 4
Full Baths 2
Half Baths 1
Construction Status Updated/Remodeled
HOA Fees $550
HOA Y/N Yes
Originating Board First Multiple Listing Service
Year Built 2007
Annual Tax Amount $2,231
Tax Year 2022
Lot Size 9,670 Sqft
Acres 0.222
Property Sub-Type Single Family Residence
Property Description
Imagine escaping to a peaceful retreat in the Cascading Creek Subdivision. This remodeled 4 bedroom, 2.5 bathroom home is perfect for unwinding and hosting friends and family. The kitchen is bright and open, featuring stainless steel appliances, a gas stove, and a beautiful granite island. The entertainment room features a gas fireplace, making it ideal for cold winter nights. The upper level has four spacious bedrooms, walk-in closets, one full bath common bathroom, and a master bedroom with a large ensuite bathroom. The home also features modern amenities like new water-resistant luxury flooring, new energy-saving lights, and dual zone heating and cooling system. The backyard has a new privacy fence for pets, and little ones to roam freely. Access to community perks like an Olympic-sized pool, playground, and clubhouse. Plus, the airport, shops, house of worship, fitness centers and restaurants are just a short drive away. This amazing home is priced to sell! Don't miss out on the chance to own a home in one of Fulton County's top-rated school districts. Schedule a showing today!
Location
State GA
County Fulton
Lake Name None
Rooms
Bedroom Description Oversized Master
Other Rooms None
Basement None
Dining Room Separate Dining Room
Interior
Interior Features Cathedral Ceiling(s), Disappearing Attic Stairs, Double Vanity, Entrance Foyer, High Ceilings 10 ft Upper, Tray Ceiling(s), Walk-In Closet(s)
Heating Central, Forced Air, Natural Gas
Cooling Ceiling Fan(s), Central Air
Flooring Vinyl
Fireplaces Number 1
Fireplaces Type Gas Starter, Living Room, Masonry
Window Features Double Pane Windows,Insulated Windows
Appliance Dishwasher, Disposal, Gas Cooktop, Gas Oven, Gas Range, Range Hood, Refrigerator
Laundry Upper Level
Exterior
Exterior Feature Private Entrance
Parking Features Driveway, Garage
Garage Spaces 2.0
Fence None
Pool In Ground
Community Features Airport/Runway, Clubhouse, Dog Park, Fitness Center, Homeowners Assoc, Near Schools, Near Shopping, Park, Playground, Pool, Sidewalks, Street Lights
Utilities Available Cable Available, Electricity Available, Water Available
Waterfront Description None
View Trees/Woods
Roof Type Shingle
Street Surface Asphalt
Accessibility None
Handicap Access None
Porch Patio
Total Parking Spaces 4
Private Pool false
Building
Lot Description Back Yard, Cul-De-Sac, Front Yard, Landscaped
Story Two
Foundation Concrete Perimeter
Sewer Public Sewer
Water Public
Architectural Style A-Frame
Level or Stories Two
Structure Type Brick Front,HardiPlank Type
New Construction No
Construction Status Updated/Remodeled
Schools
Elementary Schools Cliftondale
Middle Schools Sandtown
High Schools Westlake
Others
HOA Fee Include Maintenance Grounds,Swim,Tennis
Senior Community no
Restrictions false
Tax ID 09C130000541691
Acceptable Financing Cash, Conventional, FHA, VA Loan
Listing Terms Cash, Conventional, FHA, VA Loan
Special Listing Condition None
Read Less

Bought with Edge Realty & Associates



