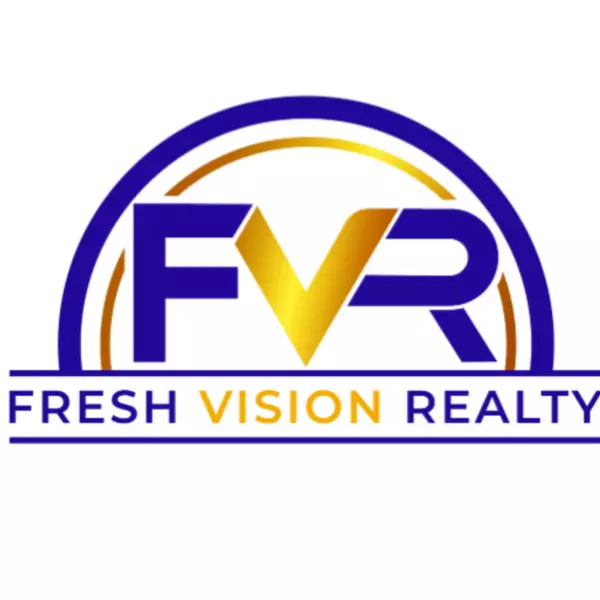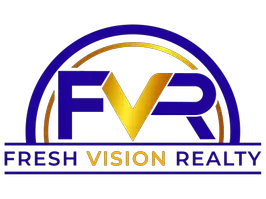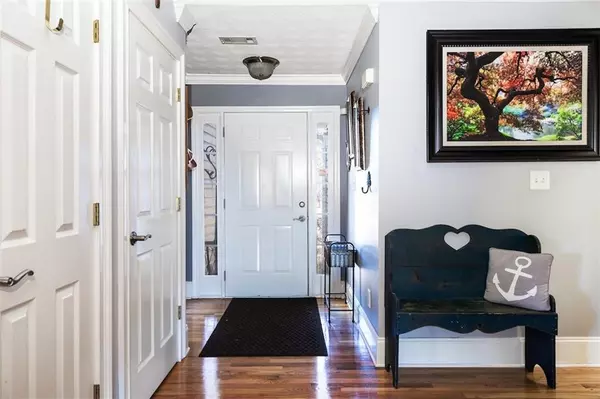For more information regarding the value of a property, please contact us for a free consultation.
1524 Leeward Ron DR Dacula, GA 30019
Want to know what your home might be worth? Contact us for a FREE valuation!

Our team is ready to help you sell your home for the highest possible price ASAP
Key Details
Sold Price $318,500
Property Type Single Family Home
Sub Type Single Family Residence
Listing Status Sold
Purchase Type For Sale
Square Footage 3,515 sqft
Price per Sqft $90
Subdivision Wyndsor Grove
MLS Listing ID 6820115
Sold Date 02/24/21
Style Ranch, Traditional
Bedrooms 6
Full Baths 3
Construction Status Resale
HOA Fees $10/ann
HOA Y/N Yes
Year Built 2002
Annual Tax Amount $2,761
Tax Year 2019
Lot Size 0.380 Acres
Acres 0.38
Property Sub-Type Single Family Residence
Source FMLS API
Property Description
MULTIPLE OFFERS RECEIVED - HIGHEST AND BEST DUE BY 2:00 P.M. SUNDAY, 1/10/21***GOLDEN OPPORTUNITY IN HIGHLY DESIRABLE LOCATION!***Get it before it's gone!*** Priced per new written appraisal! Adorable 6 Br/3 Ba Ranch home on Prime cul-de-sac lot & Full daylight Finished Basement w/separate private entrance which can either be rented out as a separate apartment home for additional rent income, or as an awesome private in-law suite! Basement has 2 BR/1 BA, Full Kitchen w/granite counters, Formal Dining Rm, Breakfast RM, Living Rm, & spacious Full Walk-In Laundry room, all on tile floors, w/plenty of additional storage space. Beautiful Main level boasts 3 Full BR & 2 Full BA, with 1 very Large BR & walk-in closet upstairs, Golden & Red Oak solid wood floors, Granite counter tops, Stainless appliances, Separate eat-in granite kitchen island, over-sized pantry, Wood cabinets, & separate Formal Dining Room. Spacious vaulted ceilings in Living Rm & Owner's Suite. Cozy Fireplace. Radiant-Heated tile floors in Master Bath w/tile shower & seamless glass door, separate soaking tub, & double-vanity. Walk-in Closets in BR's & tile floors in bathrooms. New Roof & HVAC system. Private Fenced back yard. Massive expanded deck is mostly completed, but yours to finalize and add your own special touches. Awesome for entertaining!!! Optional swim/tennis membership available. Move-In Ready - only needs your TLC updates for new carpet in bedrooms & some paint touch-ups. Amazing Location close to shopping, restaurants, parks, and highly-sought-after schools!!! Also enjoy Little Mulberry park nearby with it's lush beauty and walking trails. Just minutes from Mall of GA & I-85! You can't beat what this home has to offer and it won't last long, so hurry!!!
Location
State GA
County Gwinnett
Area Wyndsor Grove
Lake Name None
Rooms
Bedroom Description In-Law Floorplan, Master on Main, Oversized Master
Other Rooms None
Basement Daylight, Exterior Entry, Finished, Finished Bath, Full, Interior Entry
Main Level Bedrooms 3
Dining Room Separate Dining Room
Kitchen Breakfast Bar, Breakfast Room, Cabinets Stain, Country Kitchen, Eat-in Kitchen, Kitchen Island, Pantry, Second Kitchen, Stone Counters
Interior
Interior Features Double Vanity, Entrance Foyer, High Ceilings 9 ft Upper, High Ceilings 10 ft Main, High Speed Internet, Walk-In Closet(s)
Heating Forced Air, Natural Gas
Cooling Ceiling Fan(s), Central Air, Zoned
Flooring Carpet, Ceramic Tile, Hardwood
Fireplaces Number 1
Fireplaces Type Factory Built, Gas Starter, Living Room
Equipment Satellite Dish
Window Features Insulated Windows
Appliance Dishwasher, Disposal, Gas Range, Gas Water Heater, Refrigerator
Laundry In Basement, In Garage
Exterior
Exterior Feature Private Rear Entry, Private Yard
Parking Features Attached, Driveway, Garage, Garage Door Opener, Garage Faces Front, Kitchen Level
Garage Spaces 2.0
Fence Back Yard
Pool None
Community Features Homeowners Assoc, Near Schools, Near Shopping, Sidewalks, Street Lights
Utilities Available Cable Available, Electricity Available, Natural Gas Available, Phone Available, Sewer Available, Underground Utilities, Water Available
View Y/N Yes
View Other
Roof Type Composition
Street Surface Asphalt, Paved
Accessibility None
Handicap Access None
Porch Deck
Total Parking Spaces 4
Building
Lot Description Back Yard, Cul-De-Sac, Landscaped, Private
Story Three Or More
Sewer Public Sewer
Water Public
Architectural Style Ranch, Traditional
Level or Stories Three Or More
Structure Type Brick Front, Vinyl Siding
Construction Status Resale
Schools
Elementary Schools Duncan Creek
Middle Schools Osborne
High Schools Mill Creek
Others
HOA Fee Include Maintenance Grounds, Reserve Fund
Senior Community no
Restrictions false
Tax ID R7058 061
Special Listing Condition None
Read Less

Bought with Opendoor Brokerage, LLC
GET MORE INFORMATION

Broker | License ID: H-79472



