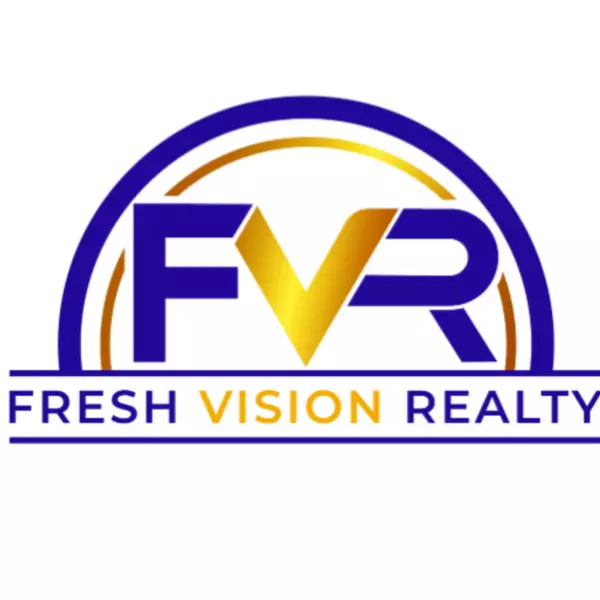For more information regarding the value of a property, please contact us for a free consultation.
658 Montclair DR SW Smyrna, GA 30082
Want to know what your home might be worth? Contact us for a FREE valuation!

Our team is ready to help you sell your home for the highest possible price ASAP
Key Details
Sold Price $294,000
Property Type Single Family Home
Sub Type Single Family Residence
Listing Status Sold
Purchase Type For Sale
Square Footage 1,494 sqft
Price per Sqft $196
Subdivision Nickajack
MLS Listing ID 6809027
Sold Date 12/22/20
Style Craftsman
Bedrooms 4
Full Baths 2
Construction Status Resale
HOA Y/N No
Year Built 1958
Annual Tax Amount $375
Tax Year 2019
Lot Size 0.500 Acres
Acres 0.5
Property Sub-Type Single Family Residence
Source FMLS API
Property Description
Joanna Gaines would be amazed at this NEW renovated Craftsman with a Contemporary touch that sits on a DOUBLE LOT for privacy!
Step into this open floor plan with white oak Hardwood floors throughout. The Kitchen has Granite, Stainless Steel appliances (gas stove) Soft Close cabinets Shiplap Backsplash and Shiplap Hood.White oak shelving and an Island!
Spacious Laundry Room with white oak shelves for Pantry.
Designer Kitchen overlooks Large Charming Great Room with whitewashed Beams and Craftsman Molding. Light filled King Master Bedroom with New bath with Marble tiles. All NEW decorator's hall bath and 2 large bedrooms.
Downstairs is a 4th BR or Theater Room with attached patio.
At Upstairs Backdoor step out to covered patio that leads to covered carport and an additional patio for the side yard.
New landscaping with older fruit trees and the discovery of the Double Lot. Silver storage building for your lawn equipment. Explore the White building, on a foundation, with electrical. Use it as a Workshop, Office or convert to ln-law-suite.
Location
State GA
County Cobb
Area Nickajack
Lake Name None
Rooms
Bedroom Description Master on Main
Other Rooms Garage(s), Outbuilding, Shed(s), Workshop
Basement Daylight, Exterior Entry, Finished, Interior Entry
Main Level Bedrooms 3
Dining Room Great Room, Open Concept
Kitchen Breakfast Bar, Cabinets White, Eat-in Kitchen, Kitchen Island, Stone Counters, View to Family Room
Interior
Interior Features Beamed Ceilings, Disappearing Attic Stairs, High Ceilings 9 ft Main
Heating Central, Forced Air, Hot Water, Natural Gas
Cooling Ceiling Fan(s), Central Air
Flooring Hardwood, Vinyl
Fireplaces Type None
Equipment None
Window Features Insulated Windows
Appliance Dishwasher, Dryer, Gas Range, Gas Water Heater, Microwave, Refrigerator
Laundry Laundry Room, Main Level
Exterior
Exterior Feature Garden, Private Rear Entry, Private Yard, Storage
Parking Features Attached, Carport, Covered, Driveway, Garage, Kitchen Level
Garage Spaces 1.0
Fence Back Yard, Chain Link
Pool None
Community Features None
Utilities Available Cable Available, Electricity Available, Natural Gas Available, Phone Available, Sewer Available, Water Available
Waterfront Description None
View Y/N Yes
View Rural
Roof Type Shingle
Street Surface Paved
Accessibility None
Handicap Access None
Porch Covered, Front Porch, Patio, Rear Porch
Total Parking Spaces 4
Building
Lot Description Back Yard, Front Yard, Landscaped, Private, Wooded
Story One and One Half
Sewer Public Sewer
Water Public
Architectural Style Craftsman
Level or Stories One and One Half
Structure Type Brick 4 Sides
Construction Status Resale
Schools
Elementary Schools Russell - Cobb
Middle Schools Floyd
High Schools Osborne
Others
Senior Community no
Restrictions false
Tax ID 17005000050
Special Listing Condition None
Read Less

Bought with Atlanta Fine Homes Sotheby's International



