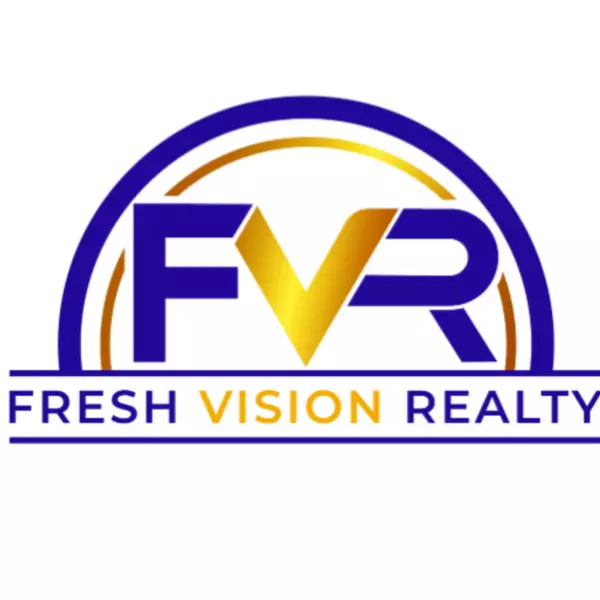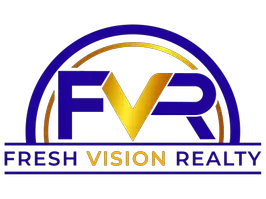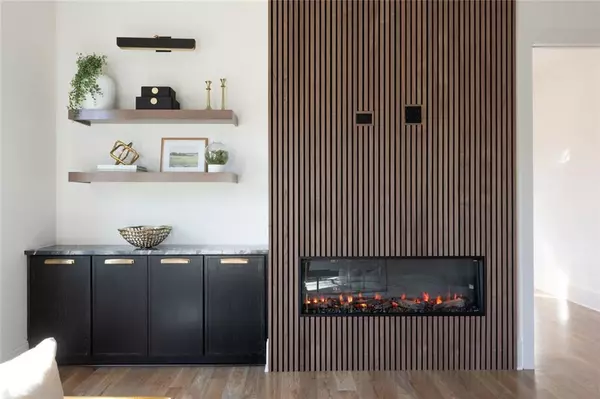
1442 Cedarhurst DR Dunwoody, GA 30338
7 Beds
8 Baths
5,730 SqFt
UPDATED:
Key Details
Property Type Single Family Home
Sub Type Single Family Residence
Listing Status Active
Purchase Type For Sale
Square Footage 5,730 sqft
Price per Sqft $466
Subdivision Wickford
MLS Listing ID 7675235
Style Other,Traditional
Bedrooms 7
Full Baths 7
Half Baths 2
Construction Status Under Construction
HOA Y/N No
Year Built 2025
Annual Tax Amount $9,405
Tax Year 2025
Lot Size 0.410 Acres
Acres 0.41
Property Sub-Type Single Family Residence
Source First Multiple Listing Service
Property Description
Situated just 0.6 miles from Dunwoody Village, this home offers a sophisticated and convenient lifestyle- moments from top-rated schools, excellent dining, and desirable shopping.
7 Beds | 7 Full + 2 Half Baths | 3-Stop Elevator | Finished Terrace Level | 3-Car Garage | Heated Pool & Hot Tub
THE DIFFERENCE IS IN THE DETAILS- Designed for the luxury buyer, this home features a professional-grade kitchen, custom designed elevator, exquisite lighting, superior trim work, and architectural window placement that captures the view of the beautiful heated pool and spa from many areas of the home —placing it among the finest new builds in 30338. Every detail reflects the builder's commitment to craftsmanship and quality.
Property Highlights-
Main Level: An enhanced floor plan with 10' ceilings, statement lighting, and expansive casement windows fill the home with natural light. The professional grade kitchen is the centerpiece, offering a stunning oversized quartzite island, quartz countertops, a custom cooking alcove with Pro-Style Wolf range, Sub-Zero refrigerator and freezer towers, Sub-Zero beverage cooler, Cove dishwasher, and a scullery with its own refrigerator and dishwasher for added prep and storage.
Acoustic wooden accent walls add warmth to the Living, Keeping, and Breakfast rooms. In the Living Room, custom built-ins and open shelving pair with a striking fireplace for a sophisticated gathering space. The main-level guest suite features designer finishes and a zero-entry shower. The centrally located elevator provides effortless access to all floors.
Large Pella doors in both dining areas enhance the picturesque views of the heated pool, spa and expansive backyard. A stylish yet functional mudroom—with key-drop, full-size lockers, and a powder bath—sits just off the 3-car garage.
Upper Level: The serene owner's suite includes an oversized bedroom with hardwood flooring, ample space for a sitting area, plus a spa-inspired bath with zero-entry shower, soaking tub, heated tile floor, and a custom walk-in closet.
Four additional ensuite bedrooms each feature unique designer selections to ensure comfort and privacy. A well-appointed laundry room with stone flooring and custom organization adds convenience, while a cozy reading nook near the elevator provides a quiet retreat.
Terrace Level: Designed for recreation and relaxation, the terrace level offers an oversized guest suite with an acoustic wooden accent wall, frameless glass shower, and abundant natural light. The fitness room includes rubber flooring, a mirrored wall, a TV hookup and easy access to a half bath.
The entertainment lounge features a sophisticated wet bar with wine and beverage refrigeration, an ice maker, and glass-front cabinetry. A modern wine show case with decorative racking elevates both the style and functionality of the bar. Pella sliding glass doors open to a covered porch overlooking the flat lower lawn—ideal for play, gatherings, and indoor–outdoor entertaining.
Throughout: With energy-efficient construction in mind, this home includes full spray-foam insulation, high-performance Pella doors and casement windows, a whole house back-up generator and whole house water filter. CAT6 wiring, high-end mechanical systems and an oversized 3-car garage with generous storage, epoxy flooring and EV charger, further elevate everyday living. An extensive landscape design with zoysia in front and back with a 6 foot privacy fence adds the finishing touches to make this home irresistible.
Qualified buyers are invited to schedule a private showing to experience every extraordinary detail!
Location
State GA
County Dekalb
Area Wickford
Lake Name None
Rooms
Bedroom Description In-Law Floorplan,Oversized Master,Other
Other Rooms None
Basement Daylight, Exterior Entry, Finished, Finished Bath, Full, Walk-Out Access
Main Level Bedrooms 1
Dining Room Butlers Pantry, Open Concept
Kitchen Breakfast Bar, Breakfast Room, Cabinets Other, Keeping Room, Kitchen Island, Pantry Walk-In, Stone Counters, View to Family Room
Interior
Interior Features Crown Molding, Disappearing Attic Stairs, Double Vanity, Elevator, Entrance Foyer, High Ceilings 9 ft Lower, High Ceilings 9 ft Upper, High Ceilings 10 ft Main, High Speed Internet, Recessed Lighting, Walk-In Closet(s), Wet Bar
Heating Central, ENERGY STAR Qualified Equipment, Natural Gas, Zoned
Cooling Ceiling Fan(s), Central Air, Electric, ENERGY STAR Qualified Equipment, Zoned
Flooring Carpet, Hardwood, Stone, Tile
Fireplaces Number 2
Fireplaces Type Electric, Keeping Room, Living Room
Equipment Generator
Window Features Double Pane Windows,ENERGY STAR Qualified Windows,Insulated Windows
Appliance Dishwasher, Disposal, Double Oven, ENERGY STAR Qualified Appliances, ENERGY STAR Qualified Water Heater, Gas Range, Gas Water Heater, Microwave, Range Hood, Refrigerator, Self Cleaning Oven
Laundry Electric Dryer Hookup, Laundry Room, Sink, Upper Level
Exterior
Exterior Feature Private Entrance, Private Yard
Parking Features Attached, Garage Door Opener, Garage, Garage Faces Front, Kitchen Level, Level Driveway, Electric Vehicle Charging Station(s)
Garage Spaces 3.0
Fence Back Yard, Fenced, Privacy, Wood
Pool Gunite, Heated, In Ground, Salt Water, Waterfall
Community Features Near Public Transport, Near Schools, Near Shopping, Sidewalks, Street Lights
Utilities Available Cable Available, Electricity Available, Natural Gas Available, Phone Available, Sewer Available, Underground Utilities, Water Available
Waterfront Description None
View Y/N Yes
View Other
Roof Type Composition,Metal,Shingle
Street Surface Asphalt,Paved
Accessibility Accessible Elevator Installed
Handicap Access Accessible Elevator Installed
Porch Front Porch, Patio, Side Porch
Total Parking Spaces 3
Private Pool false
Building
Lot Description Back Yard, Front Yard, Landscaped, Level, Private
Story Three Or More
Foundation Concrete Perimeter, Slab
Sewer Public Sewer
Water Public
Architectural Style Other, Traditional
Level or Stories Three Or More
Structure Type Brick Front,Cement Siding,Spray Foam Insulation
Construction Status Under Construction
Schools
Elementary Schools Vanderlyn
Middle Schools Peachtree
High Schools Dunwoody
Others
Senior Community no
Restrictions false
Tax ID 18 367 04 018
Ownership Fee Simple
Acceptable Financing Cash, Conventional
Listing Terms Cash, Conventional
Financing no

GET MORE INFORMATION

Broker | License ID: H-79472





