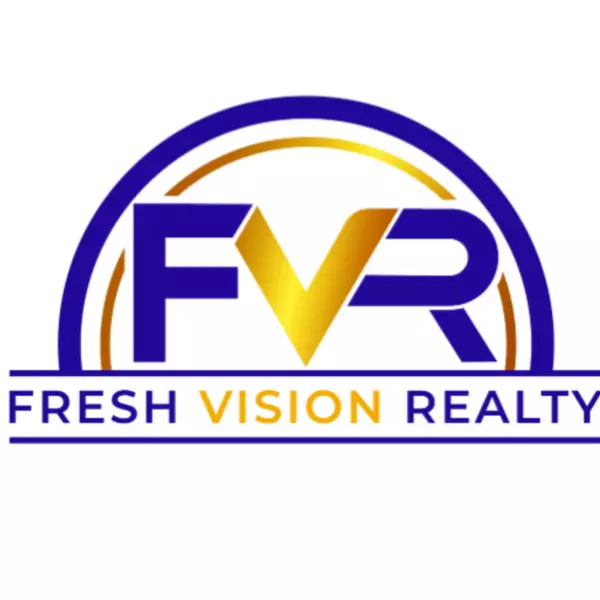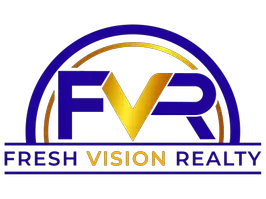
2501 Bechers BRK Lawrenceville, GA 30043
4 Beds
3.5 Baths
3,312 SqFt
UPDATED:
Key Details
Property Type Single Family Home
Sub Type Single Family Residence
Listing Status Active
Purchase Type For Sale
Square Footage 3,312 sqft
Price per Sqft $150
Subdivision Steeplechase
MLS Listing ID 7656761
Style Traditional
Bedrooms 4
Full Baths 3
Half Baths 1
Construction Status Resale
HOA Fees $150/ann
HOA Y/N Yes
Year Built 1988
Annual Tax Amount $6,188
Tax Year 2024
Lot Size 0.520 Acres
Acres 0.52
Property Sub-Type Single Family Residence
Source First Multiple Listing Service
Property Description
Steeplechase neighborhood within the desirable Peachtree Ridge High School cluster. This home combines comfort,
function, and location, just minutes from I-85, Sugarloaf Parkway, Suwanee Town Center, Gas South Arena, Sugarloaf
Mills, and an endless array of shopping, dining, and entertainment.
Step into the inviting 2-story foyer, where natural light and tall ceilings set the tone for the home's bright and open layout.
A separate dining room is perfect for gatherings, while the family room with a cozy fireplace flows easily into the eat-in
kitchen. The kitchen offers granite countertops, tiled backsplash, stainless steel appliances, and an island, making meal
prep and entertaining effortless.
Upstairs, the primary suite is a true retreat with a tray ceiling, a spacious walk-in closet, and a private bath featuring a
double vanity, soaking tub, and separate shower. Two additional bedrooms share a well-appointed full bath, offering plenty
of space for family or guests.
The full finished basement adds incredible versatility with an additional bedroom, full bath, office, and bonus room—ideal
for extended family, guests, or creating the perfect home gym, media space, or playroom.
Enjoy outdoor living on the back deck a perfect setting for grilling, relaxing, or entertaining.
With its prime location, finished basement, and spacious design, this home offers the perfect combination of convenience
and comfort—ready to welcome its next owner!
Location
State GA
County Gwinnett
Area Steeplechase
Lake Name None
Rooms
Bedroom Description Oversized Master
Other Rooms None
Basement Exterior Entry, Finished, Finished Bath, Full, Interior Entry
Dining Room Separate Dining Room
Kitchen Cabinets Other, Eat-in Kitchen, Kitchen Island, Stone Counters
Interior
Interior Features Double Vanity, Entrance Foyer 2 Story, Tray Ceiling(s), Vaulted Ceiling(s), Walk-In Closet(s)
Heating Central
Cooling Central Air
Flooring Carpet, Ceramic Tile, Laminate
Fireplaces Number 1
Fireplaces Type Family Room
Equipment None
Window Features Double Pane Windows
Appliance Dishwasher, Electric Range, Range Hood
Laundry In Kitchen, Main Level
Exterior
Exterior Feature None
Parking Features Driveway, Garage, Garage Faces Front
Garage Spaces 2.0
Fence Back Yard, Fenced
Pool None
Community Features Homeowners Assoc, Near Schools, Near Shopping, Pool, Street Lights, Tennis Court(s)
Utilities Available Cable Available, Electricity Available, Sewer Available, Water Available
Waterfront Description None
View Y/N Yes
View Trees/Woods
Roof Type Composition,Shingle
Street Surface Paved
Accessibility None
Handicap Access None
Porch Deck
Private Pool false
Building
Lot Description Back Yard, Cul-De-Sac, Front Yard
Story Two
Foundation Concrete Perimeter
Sewer Public Sewer
Water Public
Architectural Style Traditional
Level or Stories Two
Structure Type Stucco
Construction Status Resale
Schools
Elementary Schools Jackson - Gwinnett
Middle Schools North Gwinnett
High Schools Peachtree Ridge
Others
Senior Community no
Restrictions false
Tax ID R7083 072
Acceptable Financing Cash, Conventional, VA Loan
Listing Terms Cash, Conventional, VA Loan

GET MORE INFORMATION

Broker | License ID: H-79472





