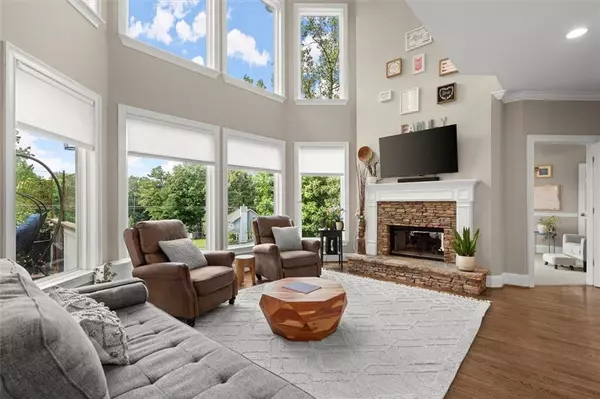2750 Towne Village DR NW Duluth, GA 30097
5 Beds
4.5 Baths
4,983 SqFt
UPDATED:
Key Details
Property Type Single Family Home
Sub Type Single Family Residence
Listing Status Active
Purchase Type For Sale
Square Footage 4,983 sqft
Price per Sqft $175
Subdivision Olde Towne Residences
MLS Listing ID 7628809
Style Cape Cod
Bedrooms 5
Full Baths 4
Half Baths 1
Construction Status Resale
HOA Fees $680/ann
HOA Y/N Yes
Year Built 1994
Annual Tax Amount $7,758
Tax Year 2024
Lot Size 0.320 Acres
Acres 0.32
Property Sub-Type Single Family Residence
Source First Multiple Listing Service
Property Description
Step into the grand foyer and feel the light pour into the two-story family room, anchored by a dual-sided fireplace that creates a warm ambiance from every angle. The adjacent chef's kitchen has been tastefully updated and features custom cabinetry, stainless steel appliances, stone countertops, and a center island perfect for entertaining. A formal dining room with butler's pantry, formal living room, and a private office offer multiple spaces for both everyday living and sophisticated hosting.
The owner's suite is a luxurious retreat with an oversized walk-in closet and a fully renovated four-piece en-suite bath, featuring a soaking tub, frameless glass shower, and dual vanities. Upstairs, you'll find three additional bedrooms and two full bathrooms, all designed with space and comfort in mind.
The fully finished terrace level elevates this home to a new standard. Whether you're enjoying movie night in the state-of-the-art home theater with a 108” screen, working out in the comprehensive fitness suite, or relaxing in the spacious family or game rooms, this level has something for everyone. A fifth bedroom and full bathroom make it ideal for guests or multigenerational living.
Step outside to your private backyard oasis, where lush landscaping surrounds a brand new 16,500-gallon smart pool, perfect for both play and relaxation. Enjoy the view from the upper deck, or take the spiral staircase down to the lower-level patio complete with a hot tub and underdeck drainage system, allowing for year-round use of your outdoor spaces.
This home is perfectly positioned within two miles of vibrant Downtown Duluth, offering easy access to the city's amphitheater, boutique shops, local restaurants, and scenic walking trails. The blend of location, space, and luxurious features makes this property an exceptional find.
Location
State GA
County Gwinnett
Area Olde Towne Residences
Lake Name None
Rooms
Bedroom Description Oversized Master,Split Bedroom Plan
Other Rooms None
Basement Finished
Dining Room Butlers Pantry, Separate Dining Room
Kitchen Breakfast Bar, Breakfast Room, Cabinets White, Eat-in Kitchen, Kitchen Island, Pantry Walk-In, Stone Counters, View to Family Room
Interior
Interior Features Cathedral Ceiling(s), Crown Molding, Double Vanity, Dry Bar, Entrance Foyer 2 Story, Tray Ceiling(s), Walk-In Closet(s), Wet Bar
Heating Forced Air
Cooling Ceiling Fan(s), Central Air
Flooring Carpet, Hardwood, Tile
Fireplaces Number 1
Fireplaces Type Masonry, Basement, Family Room, Other Room
Equipment Home Theater
Window Features None
Appliance Dishwasher, Disposal, Gas Cooktop, Microwave, Electric Oven
Laundry Laundry Room, Common Area
Exterior
Exterior Feature Lighting
Parking Features Garage
Garage Spaces 2.0
Fence Fenced, Privacy, Back Yard
Pool In Ground
Community Features None
Utilities Available Cable Available, Electricity Available, Natural Gas Available, Phone Available, Water Available
Waterfront Description None
View Y/N Yes
View Trees/Woods
Roof Type Composition
Street Surface Asphalt
Accessibility None
Handicap Access None
Porch Deck, Patio
Total Parking Spaces 2
Private Pool false
Building
Lot Description Back Yard, Cleared, Front Yard, Landscaped, Level, Private
Story Three Or More
Foundation Concrete Perimeter
Sewer Public Sewer
Water Public
Architectural Style Cape Cod
Level or Stories Three Or More
Structure Type Cement Siding,Stone
Construction Status Resale
Schools
Elementary Schools Chattahoochee - Gwinnett
Middle Schools Coleman
High Schools Duluth
Others
HOA Fee Include Insurance
Senior Community no
Restrictions false

GET MORE INFORMATION






