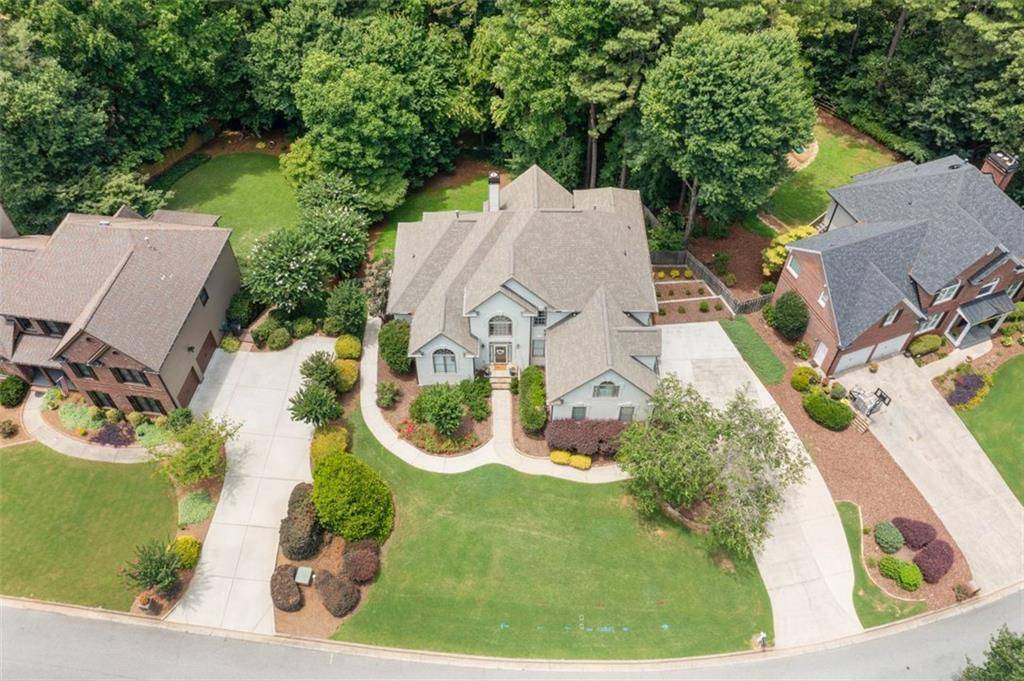1345 BENBROOKE LN NW Acworth, GA 30101
5 Beds
4.5 Baths
4,993 SqFt
OPEN HOUSE
Sat Jun 28, 2:00pm - 4:00pm
Sun Jun 29, 2:00pm - 5:00pm
UPDATED:
Key Details
Property Type Single Family Home
Sub Type Single Family Residence
Listing Status Active
Purchase Type For Sale
Square Footage 4,993 sqft
Price per Sqft $146
Subdivision Brookstone
MLS Listing ID 7605784
Style Traditional
Bedrooms 5
Full Baths 4
Half Baths 1
Construction Status Resale
HOA Fees $390/ann
HOA Y/N Yes
Year Built 1997
Annual Tax Amount $9,433
Tax Year 2024
Lot Size 0.361 Acres
Acres 0.361
Property Sub-Type Single Family Residence
Source First Multiple Listing Service
Property Description
versatile office/living space to the left. Proceed to the impressive two-story great room, featuring a cozy fireplace flanked by built-in bookshelves. Adjacent to the great room is the spacious kitchen, which boasts granite countertops, crisp white cabinetry, and a bright and inviting breakfast area. The main level also includes an oversized owner's suite with a bathroom equipped with a soaking tub, separate shower, and dual vanities. As you head to the upper level, you'll find freshly painted walls and new carpeting alongside three generously sized bedrooms and two fully remodeled bathrooms. One of these oversized bedrooms could serve as an excellent guest suite, complete with an ensuite bathroom. The newly carpeted terrace level suite includes a bedroom, full bathroom, living room, kitchenette,
laundry hookup, and more, with a private entrance accessible from the driveway. This area offers endless possibilities for a secondary living space, play space, workout area, etc. Don't miss the newly stained deck overlooking the private, wooded backyard. Below the deck, an underdeck ceiling system allows enjoyment of the patio regardless of weather conditions. Conveniently situated just minutes from shopping, dining, top-rated schools, and various everyday amenities, this home truly
has it all.
Location
State GA
County Cobb
Area Brookstone
Lake Name None
Rooms
Bedroom Description In-Law Floorplan,Oversized Master,Master on Main
Other Rooms None
Basement Finished Bath, Full, Daylight, Exterior Entry, Finished, Interior Entry
Main Level Bedrooms 1
Dining Room Seats 12+, Separate Dining Room
Kitchen Breakfast Room, Stone Counters, Eat-in Kitchen, Breakfast Bar, Cabinets White, Kitchen Island, Pantry
Interior
Interior Features Disappearing Attic Stairs, Entrance Foyer 2 Story, Bookcases, Double Vanity, Entrance Foyer, Tray Ceiling(s), Walk-In Closet(s)
Heating Central, Natural Gas
Cooling Central Air
Flooring Carpet, Ceramic Tile, Hardwood
Fireplaces Number 1
Fireplaces Type Great Room, Gas Log, Glass Doors
Equipment None
Window Features Shutters,Plantation Shutters,Insulated Windows
Appliance Dishwasher, Disposal, Electric Oven, Refrigerator, Gas Water Heater, Gas Oven, Microwave, Washer, Double Oven, Dryer, Electric Cooktop, Self Cleaning Oven
Laundry Laundry Room, Mud Room
Exterior
Exterior Feature Private Entrance, Private Yard
Parking Features Garage Door Opener, Garage, Level Driveway, Attached, Driveway, Garage Faces Side
Garage Spaces 2.0
Fence Back Yard, Fenced, Wood
Pool None
Community Features Clubhouse, Meeting Room, Pickleball, Fitness Center, Pool, Restaurant, Sidewalks, Swim Team, Country Club, Golf, Street Lights, Tennis Court(s)
Utilities Available Other
Waterfront Description None
View Y/N Yes
View Other
Roof Type Composition,Shingle
Street Surface Asphalt
Accessibility None
Handicap Access None
Porch Deck, Front Porch
Total Parking Spaces 3
Private Pool false
Building
Lot Description Sloped, Back Yard, Landscaped, Private, Front Yard
Story Two
Foundation Concrete Perimeter
Sewer Public Sewer
Water Public
Architectural Style Traditional
Level or Stories Two
Structure Type Stucco
Construction Status Resale
Schools
Elementary Schools Ford
Middle Schools Durham
High Schools Harrison
Others
Senior Community no
Restrictions true

GET MORE INFORMATION






