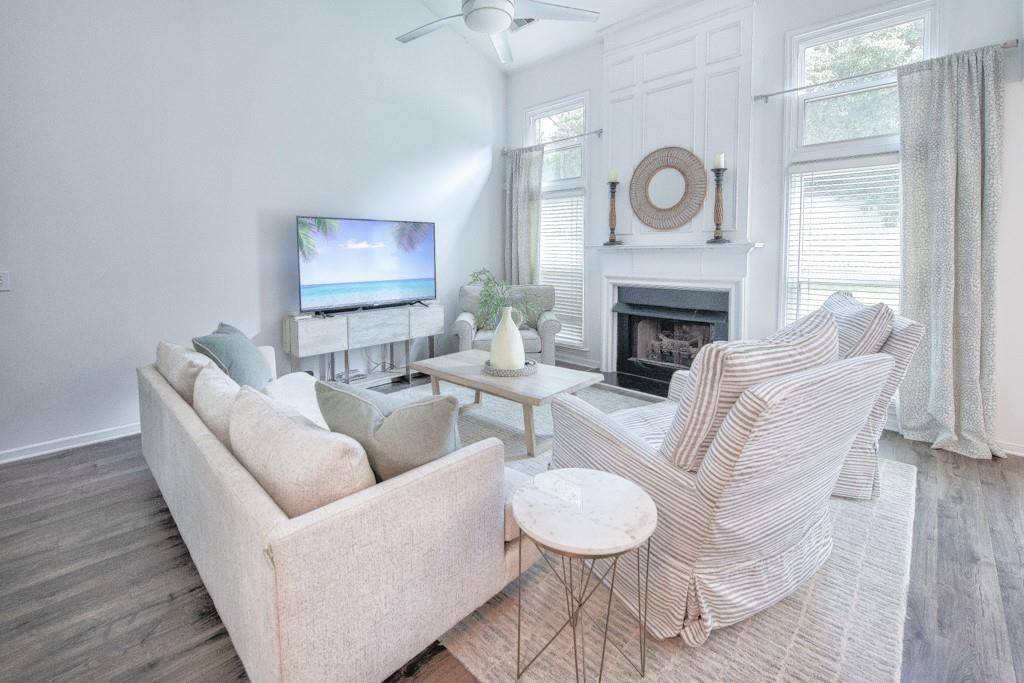6030 Pattingham DR Roswell, GA 30075
3 Beds
2.5 Baths
1,931 SqFt
UPDATED:
Key Details
Property Type Single Family Home
Sub Type Single Family Residence
Listing Status Active
Purchase Type For Sale
Square Footage 1,931 sqft
Price per Sqft $284
Subdivision Camden Ridge
MLS Listing ID 7569671
Style Traditional
Bedrooms 3
Full Baths 2
Half Baths 1
Construction Status Resale
HOA Fees $328
HOA Y/N Yes
Originating Board First Multiple Listing Service
Year Built 1994
Annual Tax Amount $4,733
Tax Year 2024
Lot Size 7,444 Sqft
Acres 0.1709
Property Sub-Type Single Family Residence
Property Description
Location
State GA
County Fulton
Lake Name None
Rooms
Bedroom Description Split Bedroom Plan
Other Rooms Shed(s)
Basement None
Dining Room Separate Dining Room
Interior
Interior Features Double Vanity, Entrance Foyer, High Ceilings 9 ft Main, Recessed Lighting, Walk-In Closet(s)
Heating Central, Forced Air, Natural Gas
Cooling Ceiling Fan(s), Central Air, Electric
Flooring Carpet, Ceramic Tile, Luxury Vinyl
Fireplaces Number 1
Fireplaces Type Factory Built, Great Room
Window Features Double Pane Windows,Insulated Windows
Appliance Dishwasher, Disposal, Gas Oven, Microwave, Range Hood, Refrigerator
Laundry Electric Dryer Hookup, Laundry Room, Upper Level
Exterior
Exterior Feature Other
Parking Features Attached, Garage
Garage Spaces 2.0
Fence Back Yard, Wood
Pool None
Community Features Homeowners Assoc
Utilities Available Cable Available, Electricity Available, Natural Gas Available, Phone Available, Sewer Available, Water Available
Waterfront Description None
View Other
Roof Type Composition
Street Surface Asphalt
Accessibility None
Handicap Access None
Porch Front Porch, Patio
Private Pool false
Building
Lot Description Back Yard, Cul-De-Sac, Front Yard, Level
Story Two
Foundation Slab
Sewer Public Sewer
Water Public
Architectural Style Traditional
Level or Stories Two
Structure Type Cement Siding
New Construction No
Construction Status Resale
Schools
Elementary Schools Vickery Mill
Middle Schools Elkins Pointe
High Schools Roswell
Others
Senior Community no
Restrictions true
Special Listing Condition None

GET MORE INFORMATION






