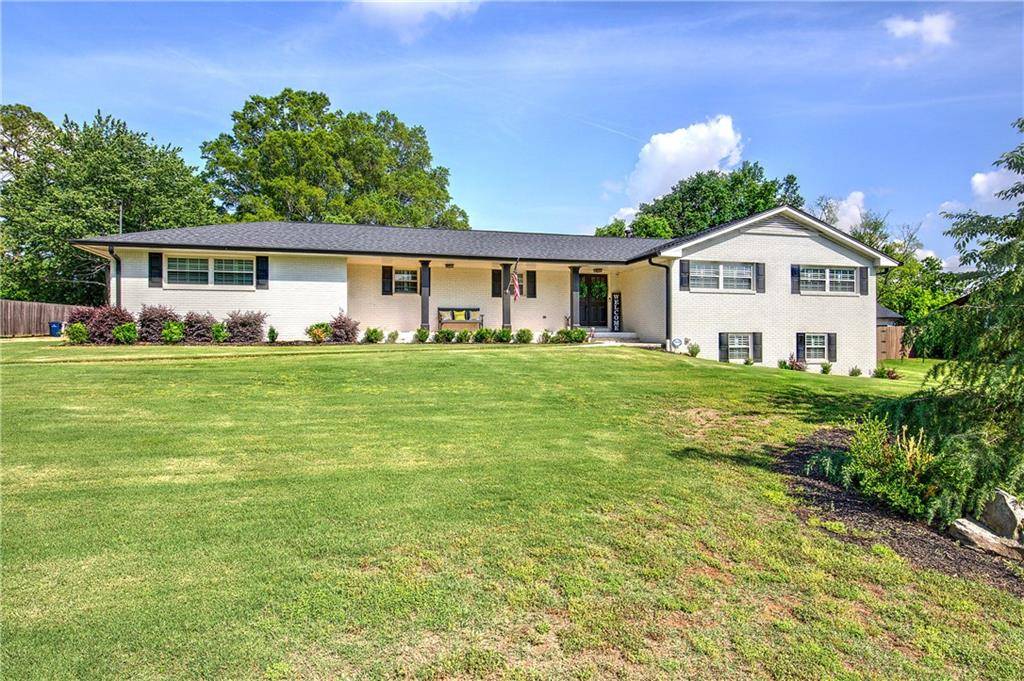118 Arrowhead DR Cartersville, GA 30120
4 Beds
3 Baths
2,388 SqFt
UPDATED:
Key Details
Property Type Single Family Home
Sub Type Single Family Residence
Listing Status Coming Soon
Purchase Type For Sale
Square Footage 2,388 sqft
Price per Sqft $263
Subdivision Woodland Subdivision
MLS Listing ID 7570983
Style Ranch,Traditional
Bedrooms 4
Full Baths 3
Construction Status Resale
HOA Y/N No
Originating Board First Multiple Listing Service
Year Built 1966
Annual Tax Amount $2,408
Tax Year 2024
Lot Size 0.700 Acres
Acres 0.7
Property Sub-Type Single Family Residence
Property Description
You will find bonus living space with style and function on the terrace level of this home offering exceptional versatility-perfect for a 4th bedroom, game room, theatre room or a home office. This bonus space also offers a modern full bath, dedicated laundry room and a stylish coffee bar ideal for morning routines or entertaining guest. The exterior entry also adds to the functionality of this bonus space.
Step outside and escape to your own backyard paradise featuring a sparkling inground pool, only one year old, a covered back porch adding plenty of room for entertaining or relaxing. The fully fenced backyard offers privacy, security and space for the kids, pets or outdoor gatherings. At the rear of the property, you will find a 24 X 24 detached building with two garage doors providing endless possibilities-use it as a workshop, additional garage or perhaps a studio.
Whether you are hosting a summer pool party or enjoying a quite evening under the stars, this home delivers the lifestyle you have been dreaming of.
Schedule your showing today for the 19th, your forever home is waiting.
This beautiful home should go active on or before May 19, 2025.
Location
State GA
County Bartow
Lake Name None
Rooms
Bedroom Description Master on Main,Roommate Floor Plan
Other Rooms Garage(s)
Basement Daylight, Finished, Finished Bath, Interior Entry, Partial, Walk-Out Access
Main Level Bedrooms 3
Dining Room Great Room, Open Concept
Interior
Interior Features Beamed Ceilings, Crown Molding, High Speed Internet, Recessed Lighting
Heating Central, Heat Pump
Cooling Ceiling Fan(s), Central Air, Heat Pump, Other
Flooring Luxury Vinyl
Fireplaces Type None
Window Features Wood Frames
Appliance Dishwasher, Disposal, Double Oven, Electric Cooktop, Electric Oven, Electric Water Heater, Range Hood, Refrigerator, Self Cleaning Oven
Laundry In Basement, Main Level
Exterior
Exterior Feature Lighting, Private Entrance, Private Yard, Rain Gutters, Storage
Parking Features Attached, Carport, Detached, Garage Faces Rear, Kitchen Level, Level Driveway, Storage
Fence Back Yard, Fenced, Privacy
Pool Fenced, In Ground, Salt Water, Vinyl
Community Features None
Utilities Available Cable Available, Electricity Available, Phone Available, Sewer Available, Water Available
Waterfront Description None
View City, Neighborhood
Roof Type Composition
Street Surface Asphalt,Paved
Accessibility None
Handicap Access None
Porch Covered, Rear Porch
Total Parking Spaces 6
Private Pool false
Building
Lot Description Back Yard, Wooded
Story Two
Foundation Block, Brick/Mortar, Slab
Sewer Public Sewer
Water Public
Architectural Style Ranch, Traditional
Level or Stories Two
Structure Type Brick
New Construction No
Construction Status Resale
Schools
Elementary Schools Cartersville
Middle Schools Cartersville
High Schools Cartersville
Others
Senior Community no
Restrictions false
Acceptable Financing Cash, Conventional, FHA
Listing Terms Cash, Conventional, FHA
Special Listing Condition None

GET MORE INFORMATION






